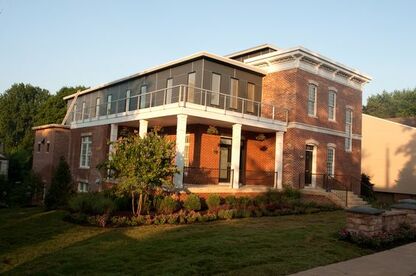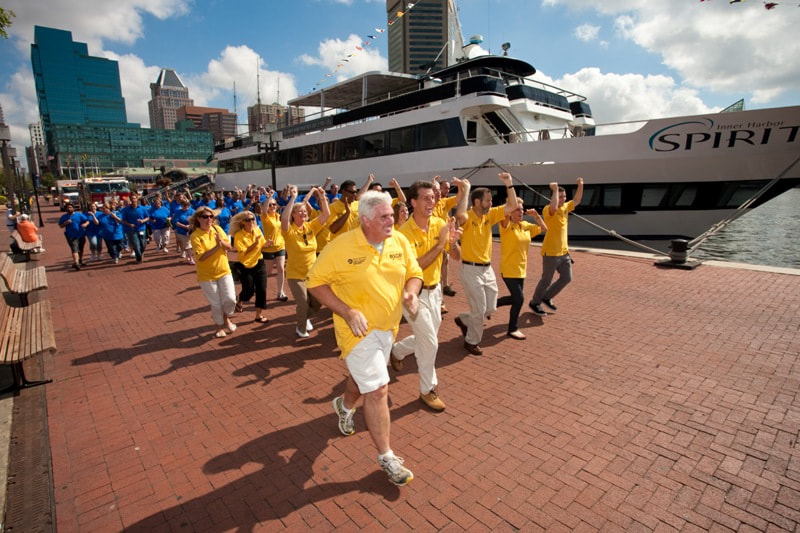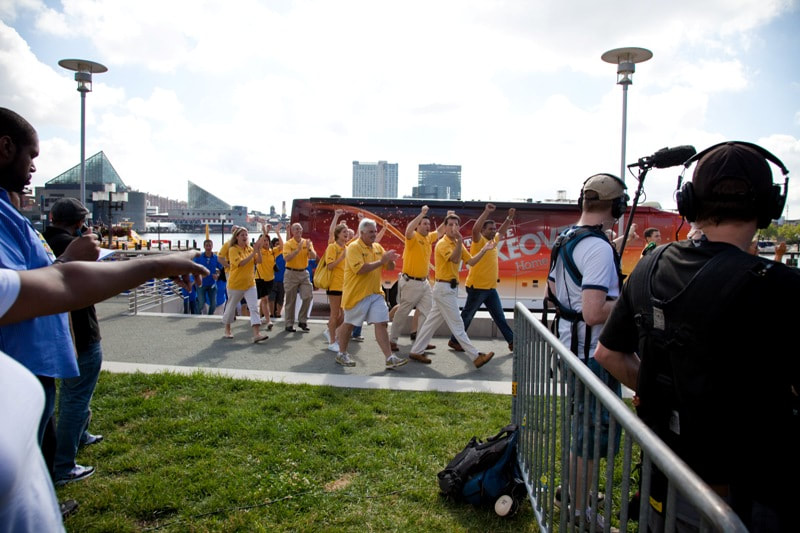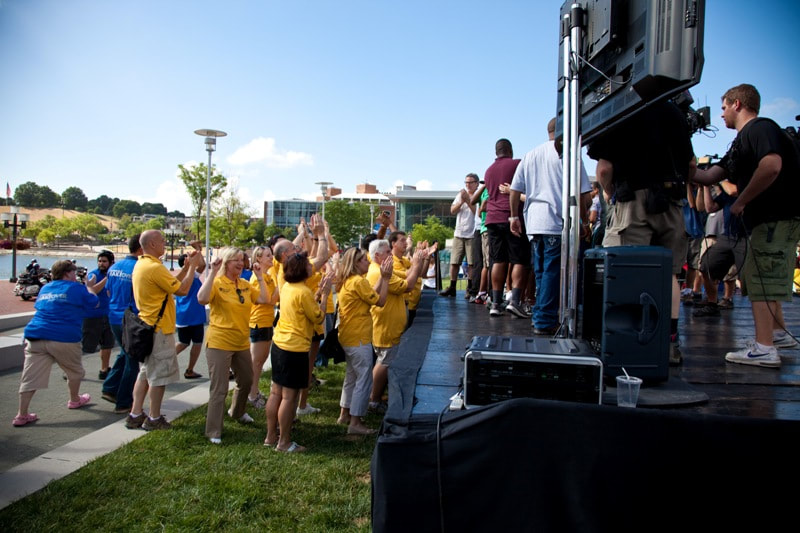Boys Hope Girls Hope - Extreme Makeover Home Edition
|
|
An exciting chain of events found its way to Chris Rachuba of the Rachuba Group and grabbed him and several members of the Home Builders Association of Maryland (now the Maryland Building Industry Association) and took them on an “extreme” ride in early July 2010. That ride would change their lives and the lives of some deserving young girls forever.
It starts with Dan Murtaugh of Sandy Spring Bank, a member of the HBAM Board of Directors who also sits on the Board of the Boys Hope Girls Hope organization in Baltimore. BHGH is a non-profit organization that provides children with long-term care in non-institutional homes staffed by live-in residential counselors. Dan knew that the national television show, Extreme Makeover: Home Edition, was interested in coming to Baltimore to build a girls home in the same neighborhood where a boys home already existed. Dan called HBAM Executive Vice President to inquire whether an HBAM builder would be interested in taking the lead on the build. The two then turned to Chris Rachuba the chairperson of HBAM's foundation, The Maryland Community Builders Foundation (now the Home Builders Care Foundation), to take on the project and gain some publicity for the cause. Chris was asked if he would like to assist on the project on behalf of the Foundation and he readily agreed. Together with Excel Homes, a modular builder from Pennsylvania, they began the journey. “I originally thought the project was going to be similar in scope to the existing 2,400 sq. ft. Boys Hope home,” said Rachuba. One of Chris’ first calls was to Judi Miller, principal with Architecture by Design, Inc. in Ellicott City. As a fan of the show, she jumped into the project with both feet. In two weeks, Judi had the plans drawn up and then spent another two weeks coordinating with subcontractors and estimators. One such subcontractor was Jack Lancelotta with Superior Walls by Weaver Precast. Chris made the call to Jack because their product is ideal for an uber fast build where there isn’t time to let the building foundation dry for an extended period. “We provided the architectural design, construction document and construction administration services,” recalls Miller. In all, the contribution from Architecture by Design topped $30,000. “What a testament to our members and their dedication to their trade,” commented the HBAM CEO. “This is truly a tight-knit industry and members step up for one another,” he added. As if Judi’s contribution of the architectural services wasn’t enough, she came on-site, with her husband, and stayed there for a week, some nights working around the clock. Judi made some minor adjustments to the plans along the way to compensate for some material issues and then dug in her heals and worked side-by-side with Chris Rachuba to get the job done. Of his company’s $25,000 plus donation, Lancelotta said, “the gravity of the project sucked me in.” Lancelotta was also on-site every day, becoming involved with planning and serving as the night time local build team project manager. He even got involved in soliciting other vendors for the project. “I told vendors that they needed to capitalize on their participation,” said Lancelotta. He explained how Brothers Roofing gave significantly to the project and turned around and advertised that to consumers. “It is what you make of it,” he said. The extreme commitment doesn’t end there. Several other HBAM members gave generously of their time and expertise. Yana Peifer with Wells Fargo Home Mortgage was the volunteer coordinator for the event, dedicating hundreds of hours to the cause. Marka Guindon with Met Life Homes organized the pep rally for the event and worked tirelessly on-site. Pat Scherer with Pat Scherer & Associates skillfully managed the VIP tent during the event. Cindy Plackmeyer with Cindy Plackmeyer Marketing spearheaded all of the social media for the event. Leslie Rosenthal with Bob Lucido Team LLC/Remax Advantage Realty managed the on-site catering for the duration of the event, soliciting and scheduling over 7,000 meals for the workers! Some of the significant product donors included Shelter Systems, Artisian Fine Homes, Ply Gem, Brothers Roofing, TW Ellis and American Design and Build just to name a few. Thanks go out to the entire HBAM community for their donations of time, materials and money that played their part in making this project a success. As it turned out, what Rachuba thought would be an average single family home morphed in to an 11,000+ square foot mansion. He spent 9 days and nights in the blazing heat, the rain, the mud, maneuvering around cameras and “talent” (throw in an earthquake) and his most challenging task, in his opinion, was keeping the peace with the subcontractors. Because a torrential rain storm soaked the home before it was completely under roof, time schedules were shifted and the project encountered delays. “The subs had graciously donated time and materials and I didn’t want to upset them by rescheduling them to odd hours and demanding time frames,” he said. It is important to note that Rachuba didn’t participate in this build in order to promote his company, The Rachuba Group; rather, he volunteered his time on behalf of the Maryland Community Builders Foundation. Most people agree that once you see behind the curtain, your perspective of the show changes but when asked if the effort was worth it, they all chimed in with a yes. “I feel that Architecture by Design did something that was bigger than we are for the good of others,” said Miller. She adds that she felt a tremendous outpouring of support from the community and has forged friendships during that one crazy week in July that will last a lifetime. Jack Lancelotta is still involved in Extreme Makeover: Home Edition builds. Superior Walls was part of the Berks County, PA episode. “I’ll fight for our company to participate again,” he said. “It gave us a chance to showcase what we do.” As for Chris Rachuba, he stays in touch with Boys Hope Girls Hope. He says his high point of the build was seeing the reaction of the girls when they got the first glimpse of their new home. It’s pretty clear that love came back around. When Chris was invited to the new home to meet the seven girls who would be living there, they presented him with an engraved place setting and said, “You always have a place at our table.” Article from Builder magazine July 2010
Talk about extreme. Steady rain, blistering heat, a mild earthquake, and a construction decision that backfired were unexpected story lines in “Extreme Makeover: Home Edition’s” ambitious project in Northeast Baltimore in 2010.
Those factors caused the completion of an 11,120-square-foot, 2 1/2-story house, which sits on a 100-foot-by-143-foot lot at the corner of a suburban neighborhood, to take two days longer than the seven days planned. Delays might have been longer were it not for the fact that most of its structure is modular. Manufacturer Excel Homes contributed 11 modules and three panelized sections for the project. The television show presented this home to Boys Hope Girls Hope, an organization that provides academically gifted but at-risk students with a group-home environment. Seven girls and two staffers will live in the house, whose construction reportedly will be featured on “Extreme Makeover’s” season premiere on Sept. 26, 2010. The project was typically helter-skelter. One volunteer, Judi Miller of Architecture by Design in Ellicott City, Md., was called on the Wednesday evening before Memorial Day. “I went to a meeting the next morning at 9:30, and by 3 p.m. the concept was on tracing paper.” Miller worked primarily with Kim Lewis, who heads up the program’s design team. The floor plans were done the next day, and the elevations the day after. “What normally takes 12 to 16 weeks we completed in two,” says Miller. Chris Rachuba, former president of the Home Builders Care Foundation says a foundation board member, who is on Boys Hope Girls Hope’s board, approached him about participating. The program contacted Rachuba in May, which gave his Sykesville, Md.–based Rachuba Home Builders, the lead contractor on the project, about five weeks to get everything settled, including permits and insurance. Rachuba estimates that 1,000 HBA members and associates volunteered. Construction began on July 10, and it didn’t take long before rain started falling. Ed Smith, who owns Artisan Fine Homes, a modular builder in Baltimore, was on site to set the modules. He says nature didn’t deter the initial phase of construction because the foundation and basement were put down using the Superior Walls system, where basement walls are set first, and then precast concrete is poured into the open area. Smith had worked on 118 modular houses before this one, and “95 percent to 98 percent were made weather tight in a day.” But that wasn’t possible in this case because “Extreme Makeover’s” producers had decided in advance that the roof—a kind of quarter-oval known locally as a Baltimore barrel—would be installed on site separately. Under ideal conditions, putting the roof on after modules are in place would add about 10 hours to get the structure weather tight, says Smith. But the rain didn’t let up for two days and defeated heroic efforts by jobsite crews to tarp the open area and keep the interior of the modules dry. Some of the drywall and insulation was damaged and had to be replaced, which shut down construction for hours. “Our biggest concern is mold,” said Paul DeMeo, one of the show’s designers. As construction progressed, in rain and heat exceeding 90 degrees, the show’s producers grappled with the project’s complexity. By Tuesday, DiMeo pleaded in a TV interview for more framers, roofers, masons, and finish carpenters to volunteer their time. And as if this project didn’t have enough drama, a 3.6-magnitude earthquake rumbled through Baltimore early Friday morning. “Extreme Makeover” and its army of tradespeople ultimately overcame these problems and completed the house on Sunday evening, July 18. An estimated $1 million in materials had been donated, including 83 windows and 15 patio doors from Ply Gem Windows. And the finished product—with nine bedrooms and five baths—includes several interesting design flourishes. The front of the house, with brick siding, architectural molding along the roofline, and white windows, is typical of row houses in Baltimore, and is meant to symbolize the girls’ present. The side exteriors have a more modern look (meant to symbolize the residents’ future), with HardiePanel siding and black casement windows. Steven Saffell, Excel’s director of architectural design and innovation, says that the show wanted the interior to include “a massive central hall.” To create this 25-foot-wide-by-45-foot-long room, Excel made a U-shaped structure with 20-foot-tall panelized walls in 8- and 16-foot lengths. |






























